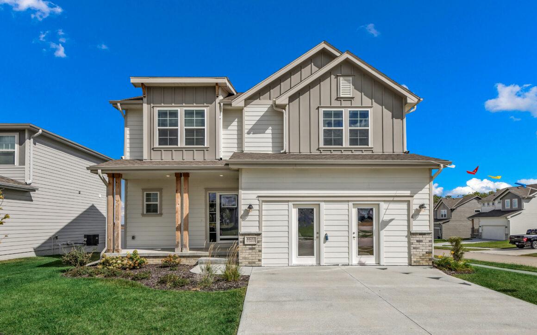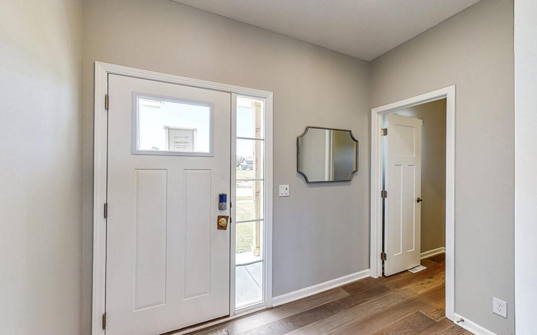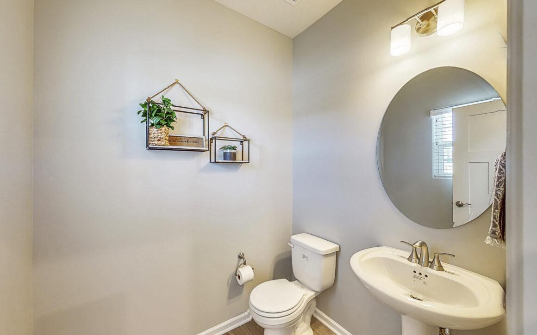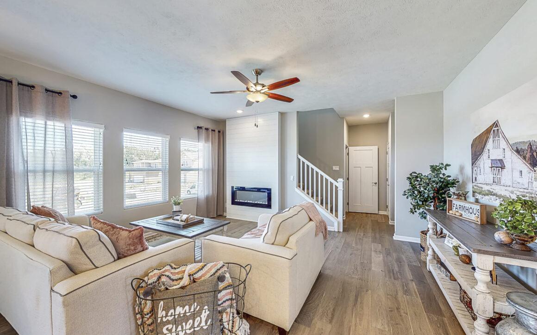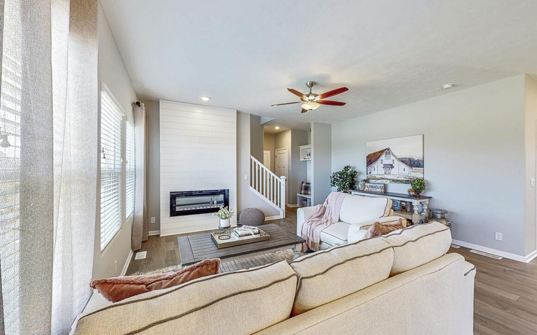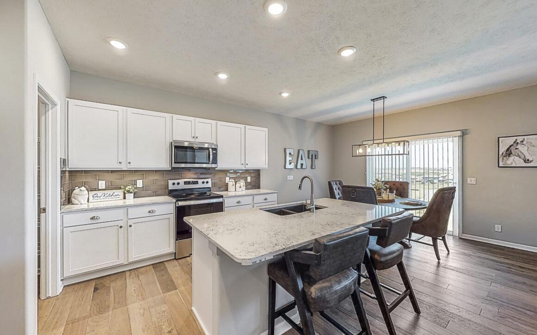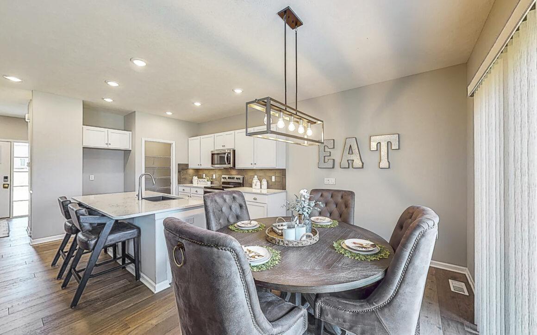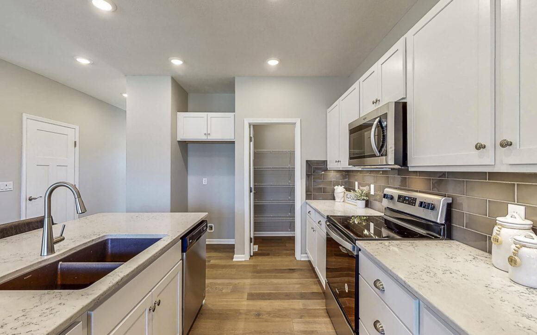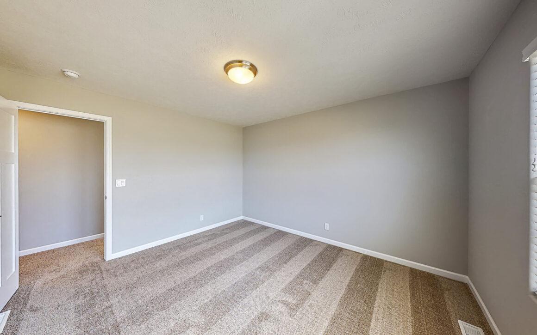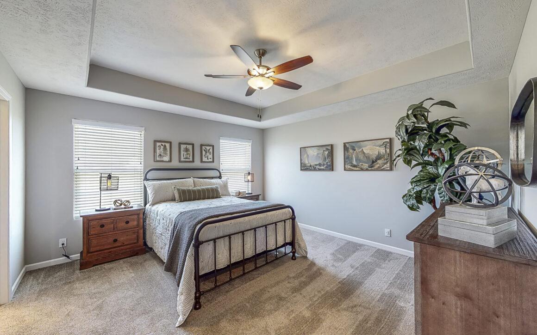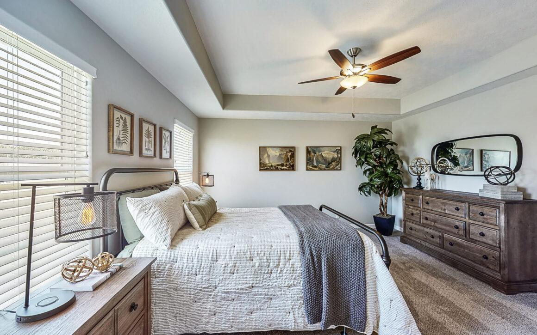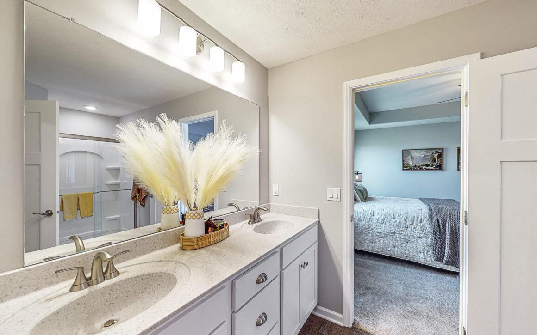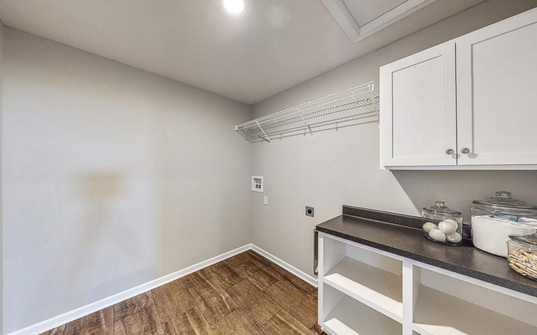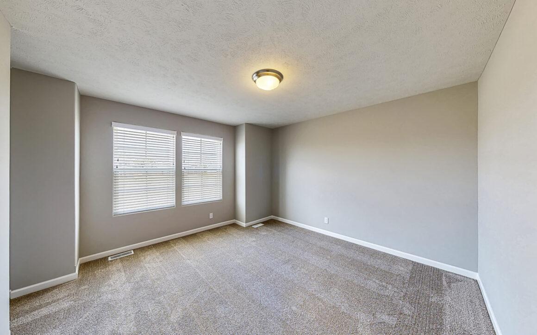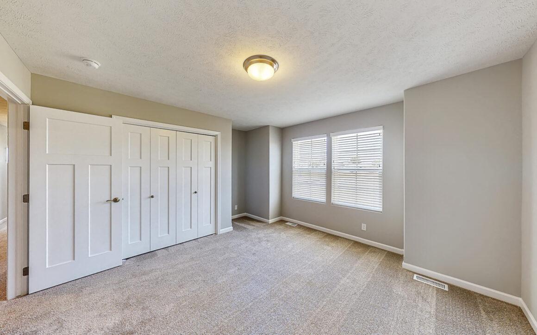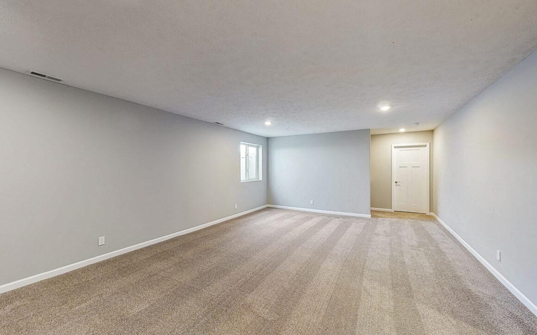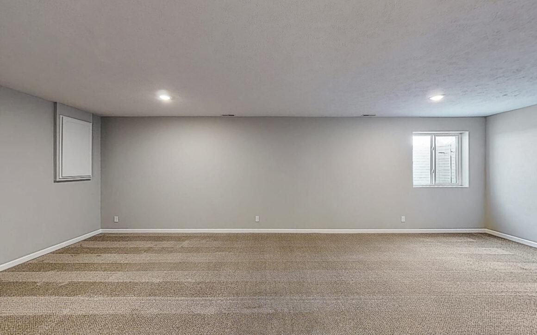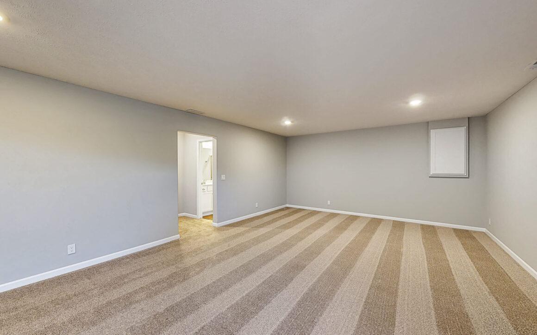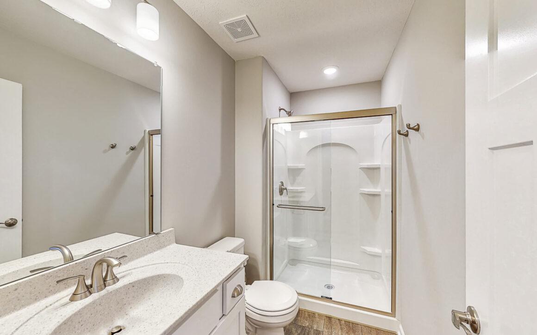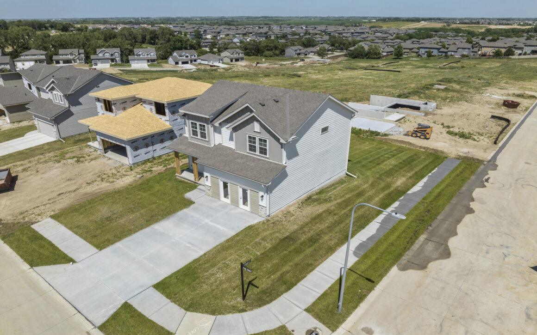The Slate Floor Plan
Main Level Highlights:
- Open-Concept Living: The main level features a spacious kitchen that seamlessly flows into the dining area and great room.
- Kitchen: Enjoy the convenience of a well-appointed kitchen with ample counter space and modern appliances. Adjacent to the kitchen is the dining area, providing an easy transition for meals and entertaining.
- Great Room: The great room is the heart of the home, offering a comfortable space for relaxation and socializing. Its open design ensures that the space feels airy and inviting.
- Mudroom: A practical mudroom located just off the garage helps keep your home organized, providing a dedicated area for coats, shoes, and other everyday essentials.
Second-Level Features:
- Three Bedrooms: Upstairs, you’ll find three well-sized bedrooms, each designed with comfort and privacy in mind. These rooms offer ample space for rest and personalization.
- Convenient Laundry Room: The second level also includes a thoughtfully located laundry room, making it easy to manage household chores without disrupting your living areas.
