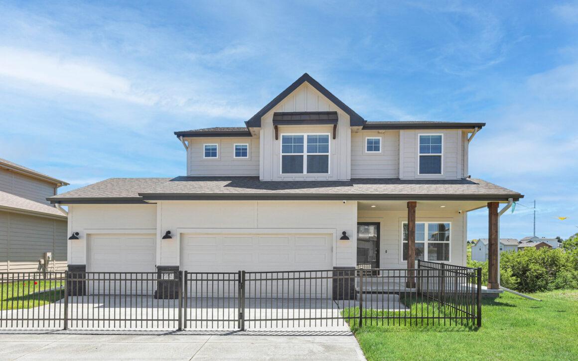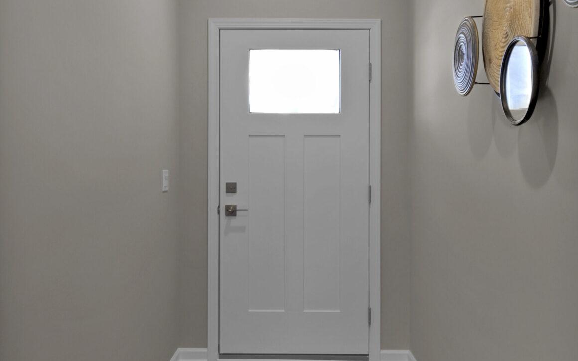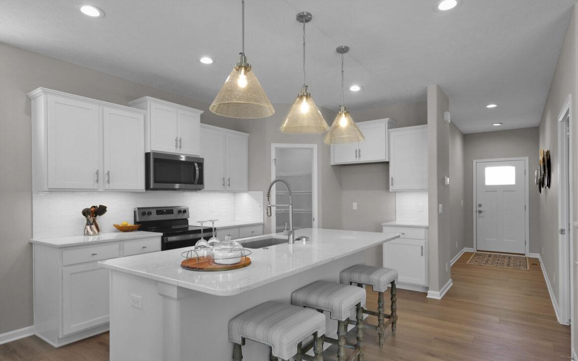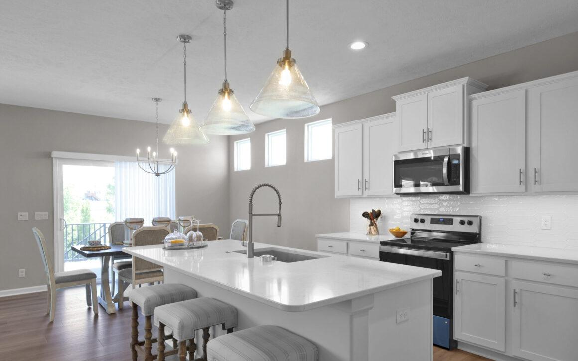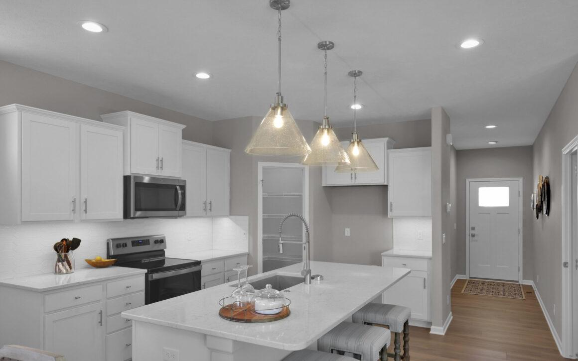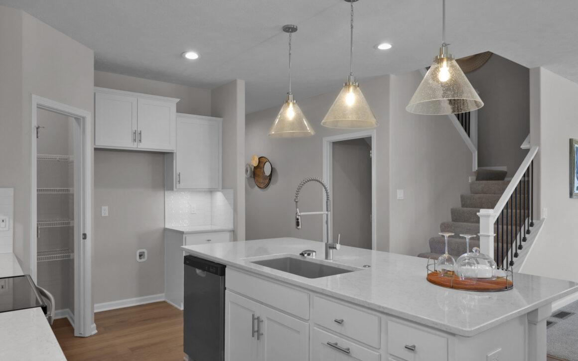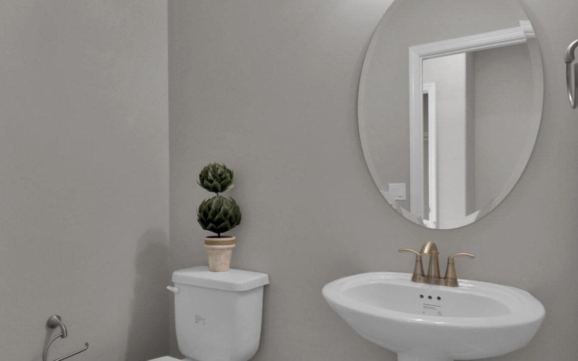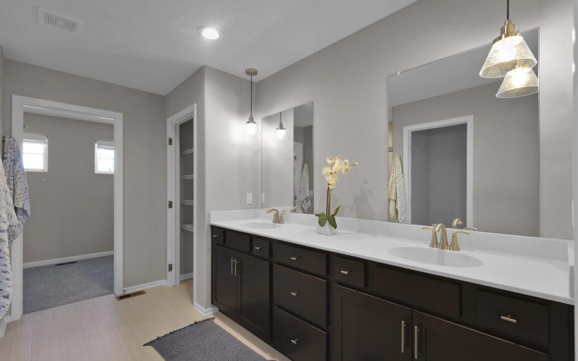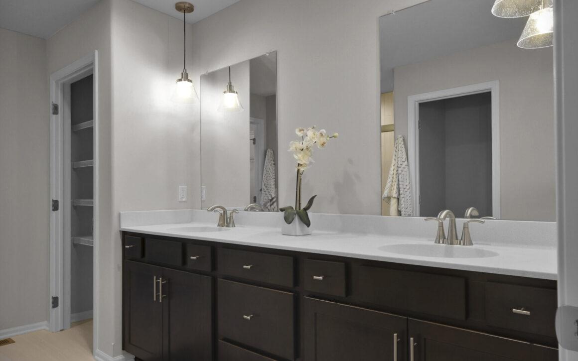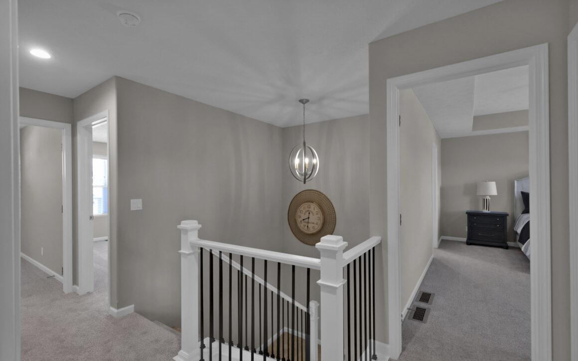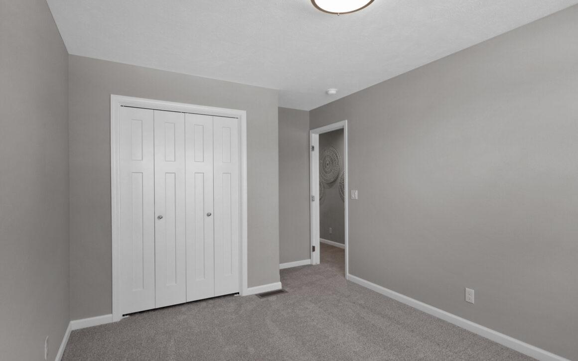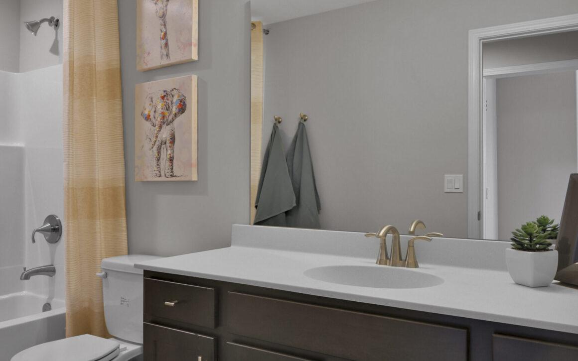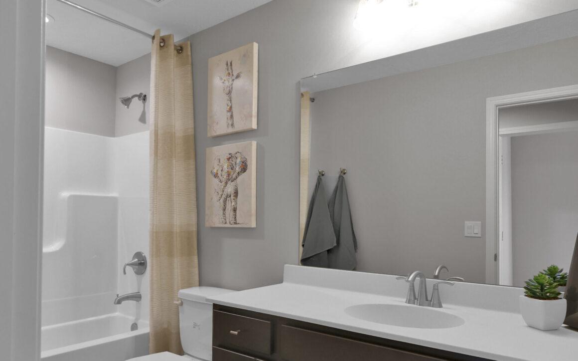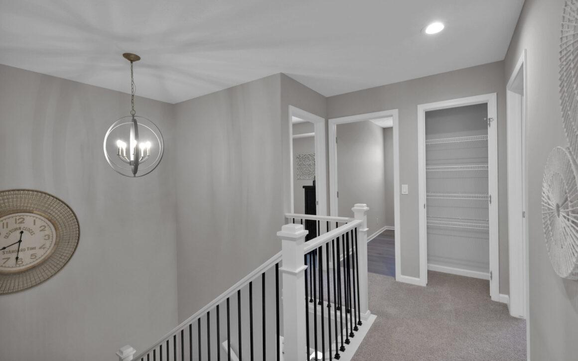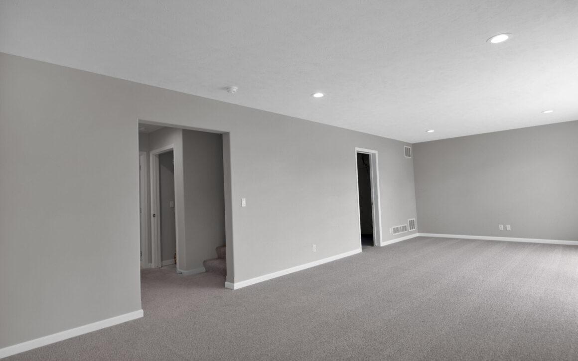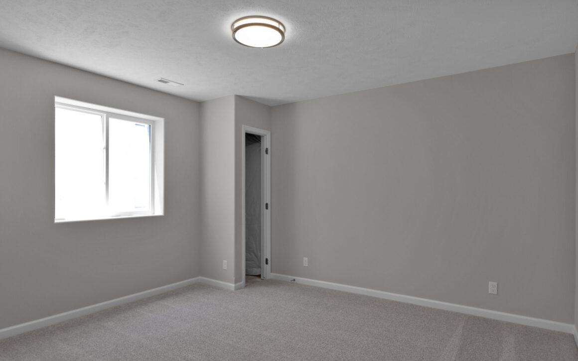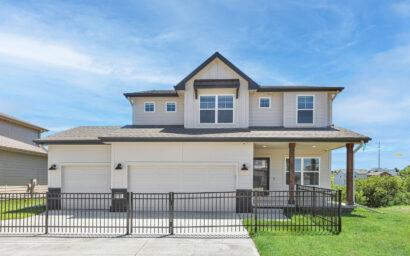The Diamond Floor Plan – Space to Grow & Thrive
The Diamond by Richland Homes is designed with families in mind, offering the ideal blend of space, functionality, and style. This four-bedroom home is perfect for raising a family, with thoughtful features that cater to both convenience and comfort.
Key Features:
- Front Flex Room: Located on the main floor, this adaptable area can be used as a home office, playroom, or configured to suit your family’s unique needs.
- Gourmet Kitchen: The kitchen is equipped with standard quartz countertops and stunning cabinetry, creating a beautiful and functional space for meal preparation and family gatherings.
- Spacious Drop Zone: Features a bench with shelves and hooks, making it the perfect spot to drop backpacks and keep things organized.
- Four Bedrooms Upstairs: The second floor boasts four spacious bedrooms, including a luxurious primary suite with a double vanity, tiled shower, and a large walk-in closet.
- Optional Finished Basement: Enhance your Diamond plan with a finished basement to create even more living space.
