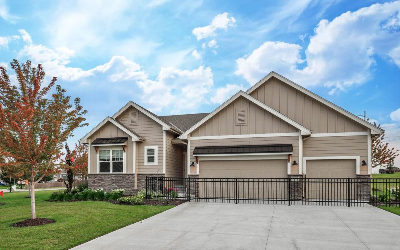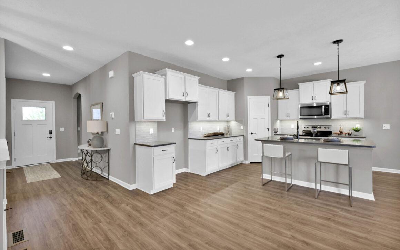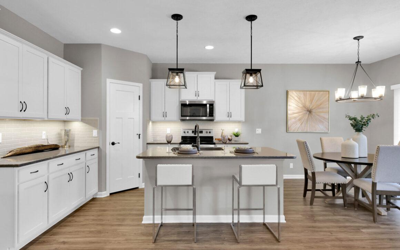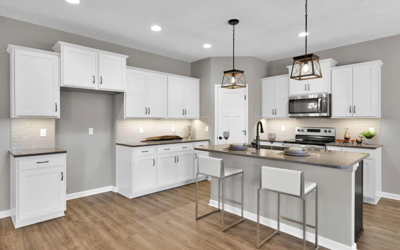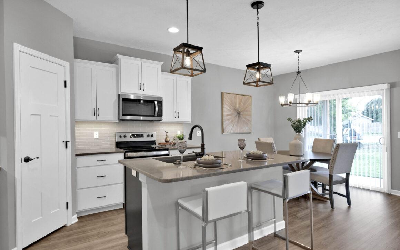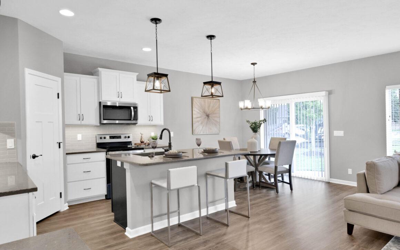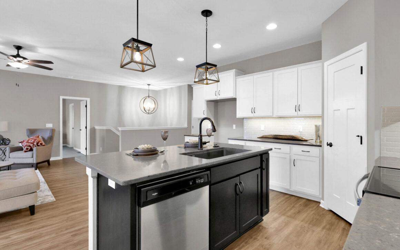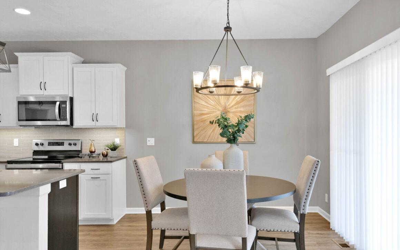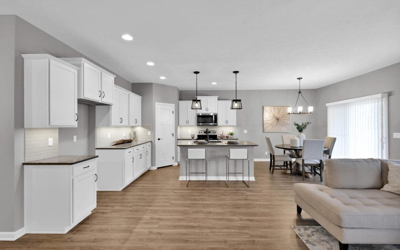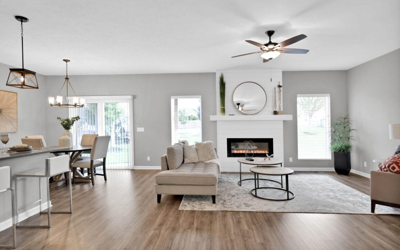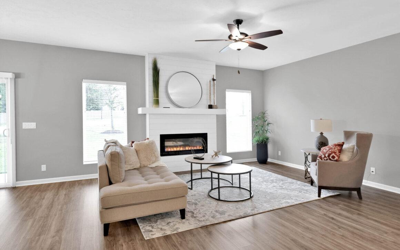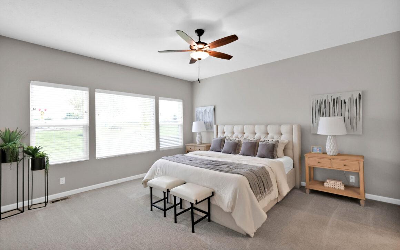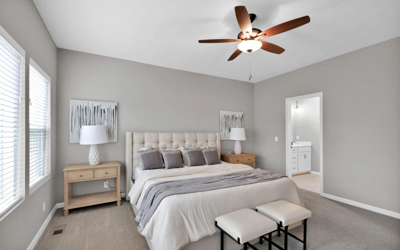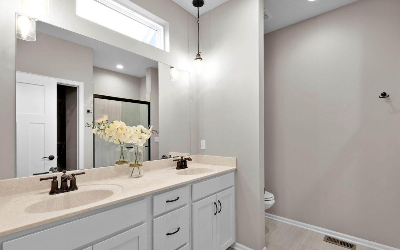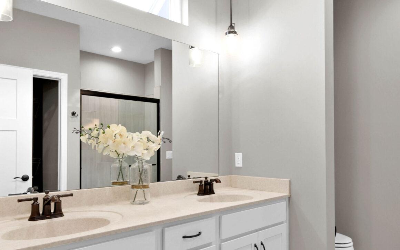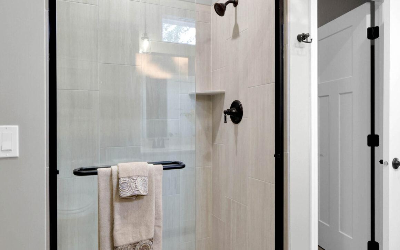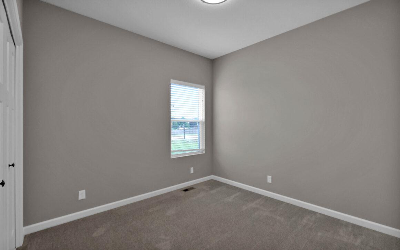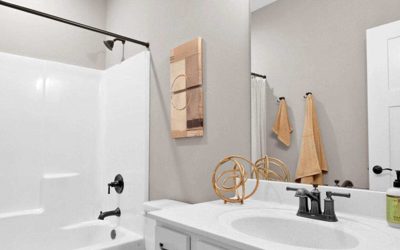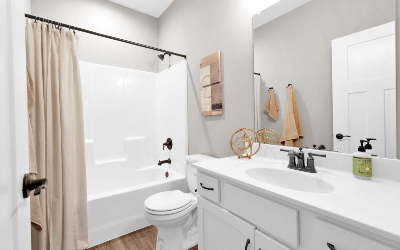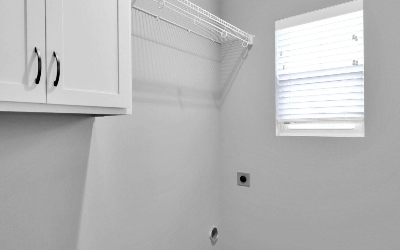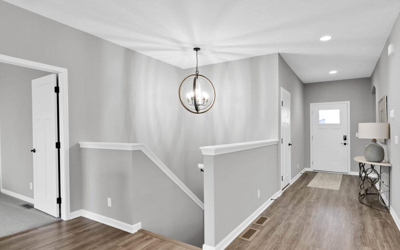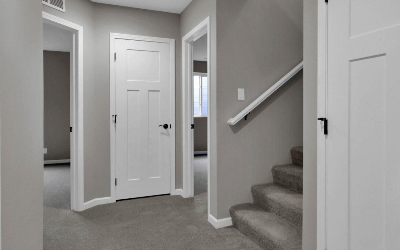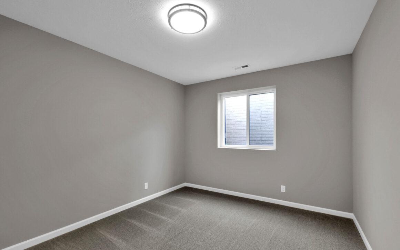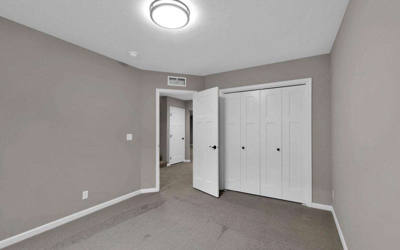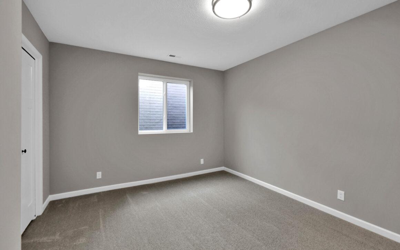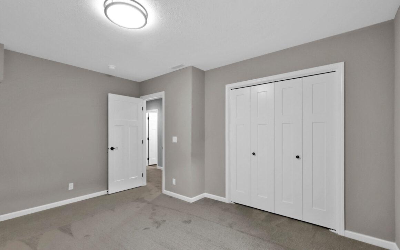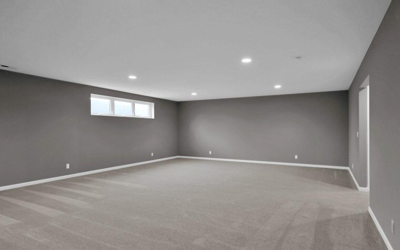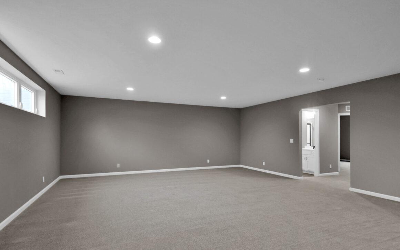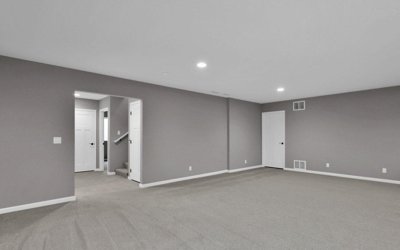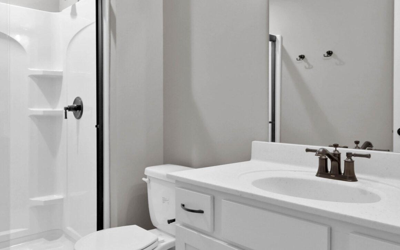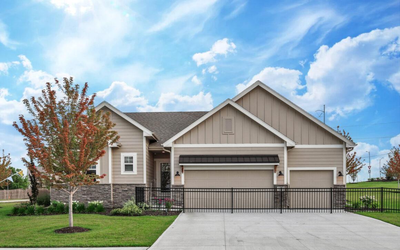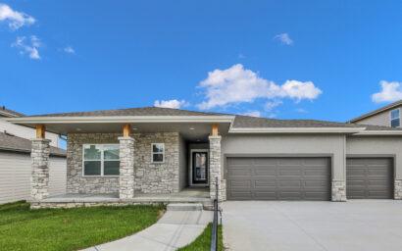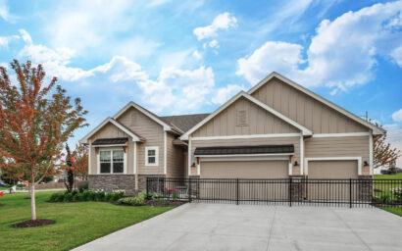The Blue Sapphire Floor Plan – Timeless Design Meet Modern Comfort
The inviting front porch is just the beginning—step inside to discover a home that perfectly balances spaces for gathering and areas for privacy.
Key Features:
- Bright Kitchen: The heart of the home, filled with natural light, seamlessly flowing into the dining area and living room, making it perfect for family gatherings and entertaining.
- Primary Suite with Ensuite Bathroom: The spacious primary bedroom features a private ensuite bathroom, offering a personal retreat within your home.
- Secondary Bedroom & Additional Full Bathroom: A well-sized secondary bedroom and a full bathroom are also conveniently located on the main level, providing comfort and accessibility for family or guests.
- Family Room & Dining Area: Seamlessly connected, these spaces make gathering for family dinners a breeze, enhancing the sense of togetherness.
- Great Room with Fireplace: After dinner, cozy up in the great room next to a beautiful fireplace, setting the perfect scene for warm get-togethers or movie nights.
The Blue Sapphire offers a fantastic family-friendly option that you can truly make your own. Discover the next stunning chapter of your life in The Blue Sapphire—a home that welcomes you in and invites you to stay.
