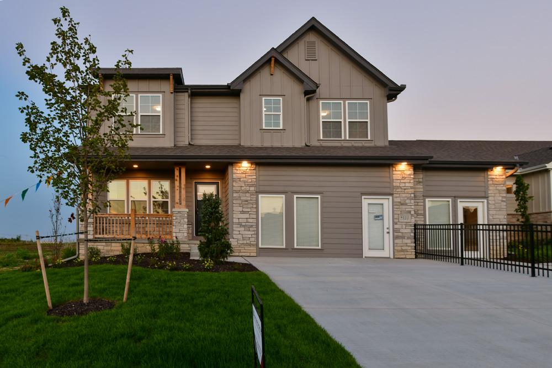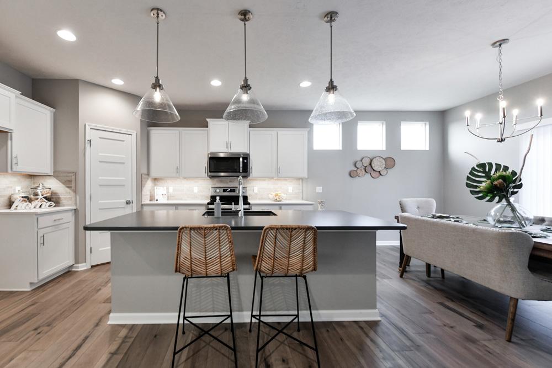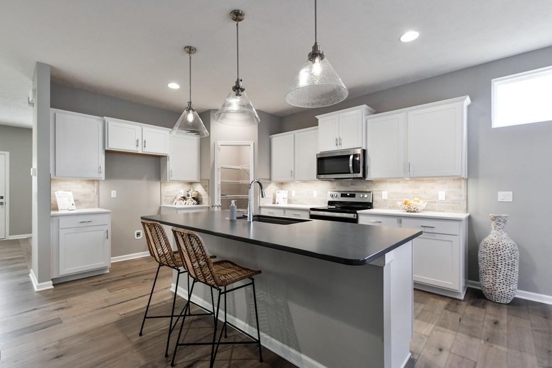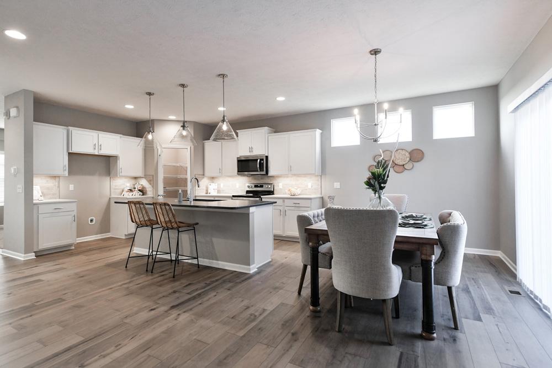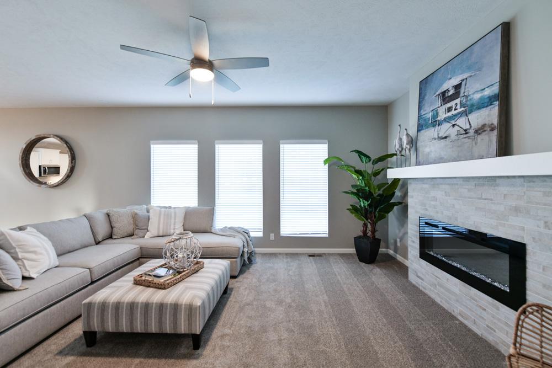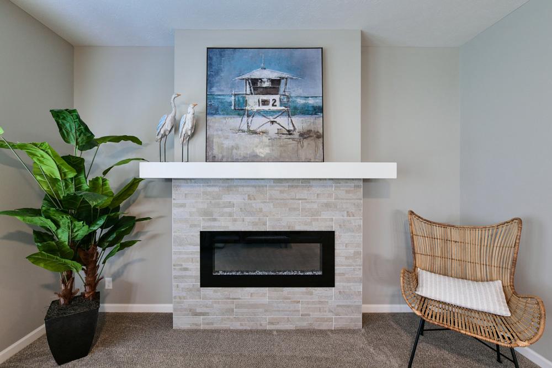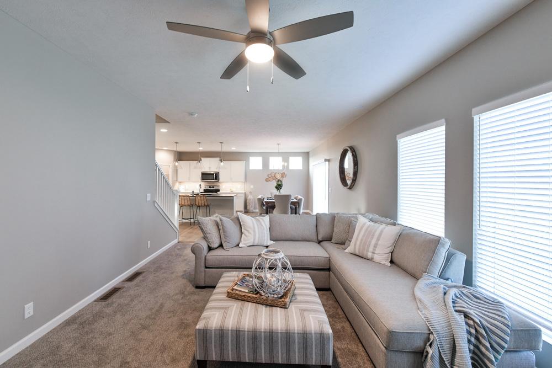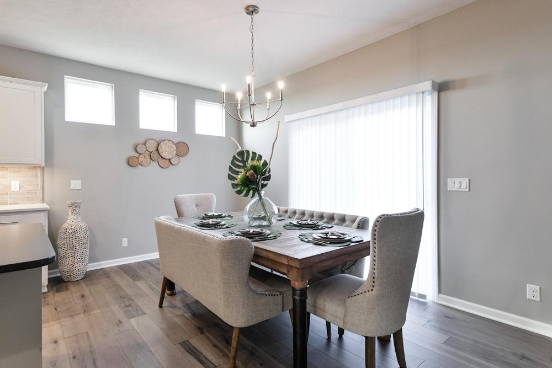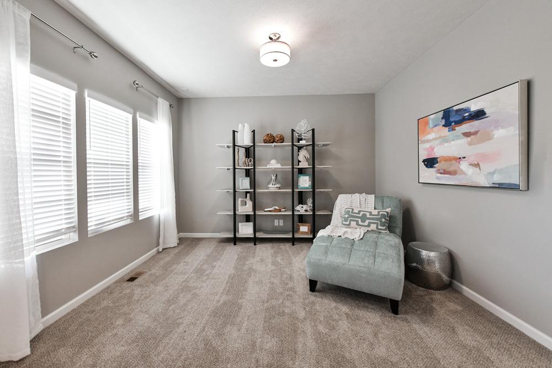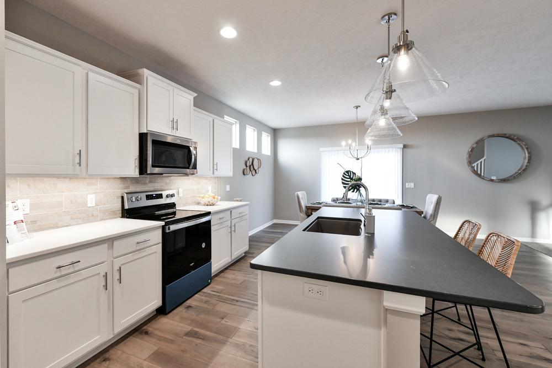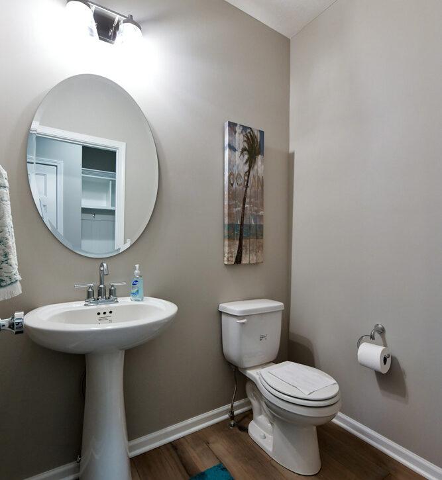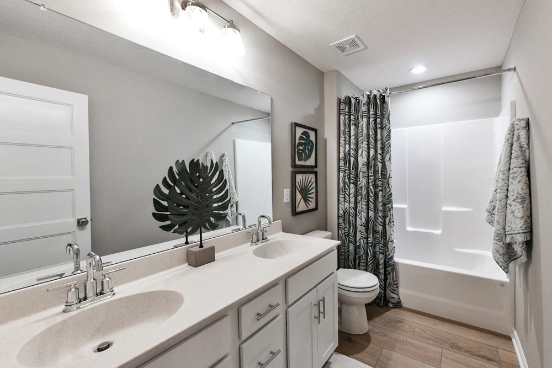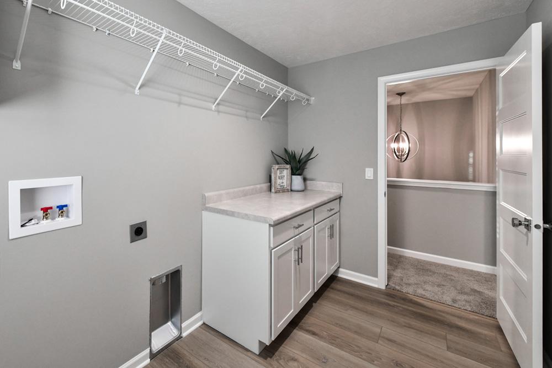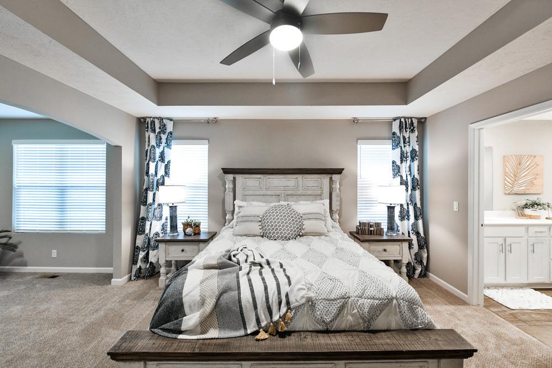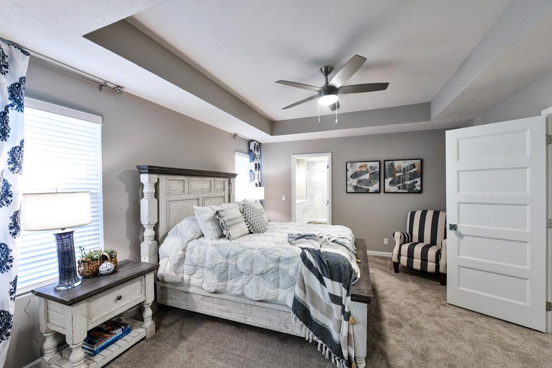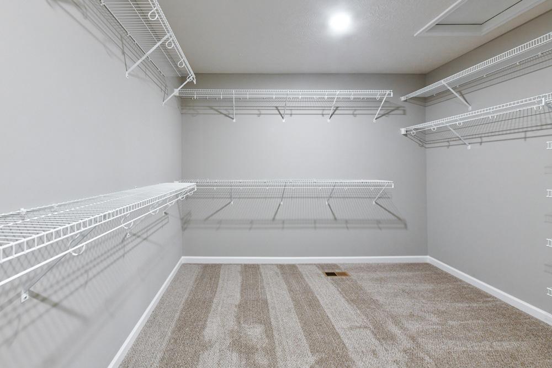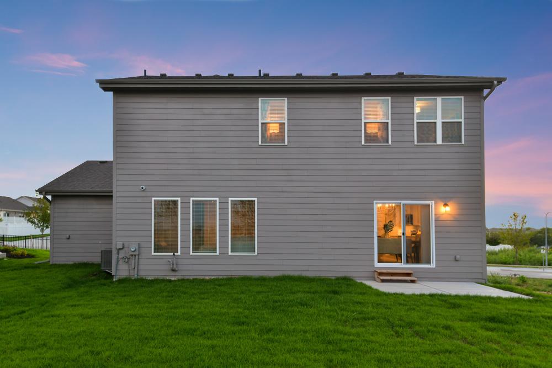The Ruby Floor Plan – A Spacious Two-Story Home by Richland Homes
Welcome to The Ruby 4 by Richland Homes, our largest two-story design that combines space and elegance.
Key Features:
Inviting Flex Room: Upon entering, you’ll be greeted by a generous flex room, perfect for personalizing according to your needs and creativity.
Expansive Living Areas: The well-appointed eat-in kitchen seamlessly connects to the dining room, which is bathed in natural light from the patio doors. This area, along with the spacious living room, offers flexible furniture arrangements and a comfortable space for gatherings.
Spacious Bedrooms: The second floor features three sizable bedrooms, a full bathroom, and a convenient laundry area.
Luxurious Primary Suite: The large Primary Suite is located on the second floor and boasts a sitting area, an attached primary bathroom, and a spacious walk-in closet. Double doors lead into the Primary Bedroom, where large windows allow for plenty of natural light.
