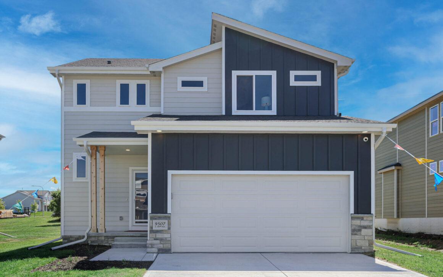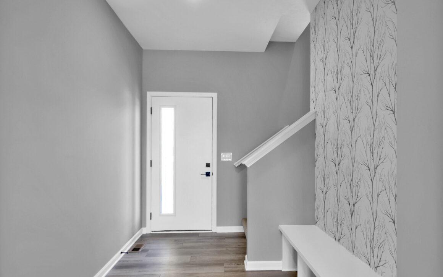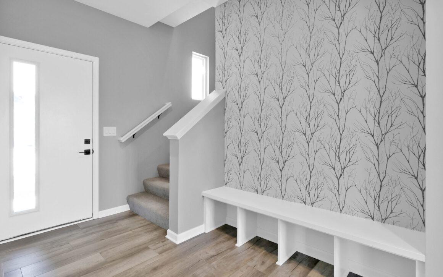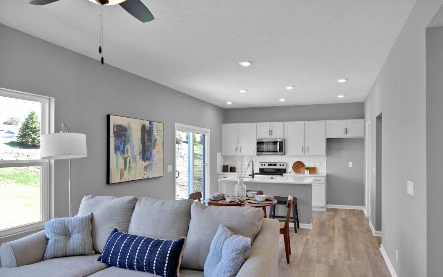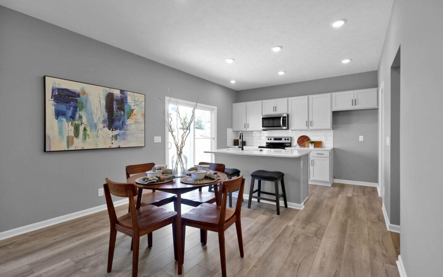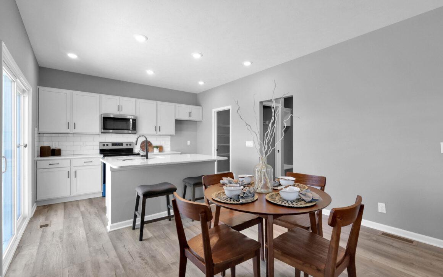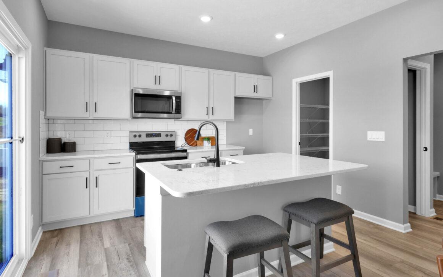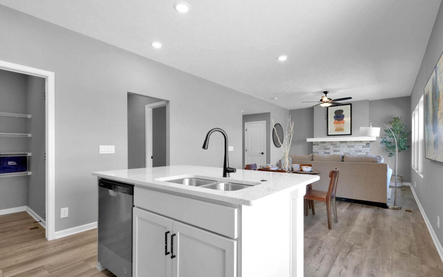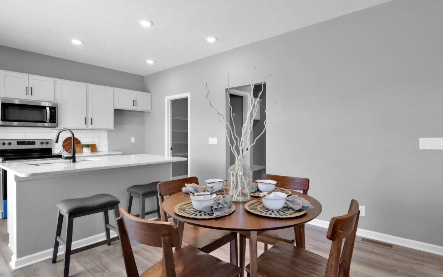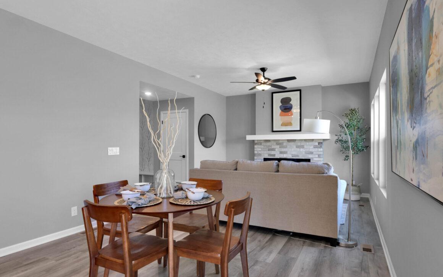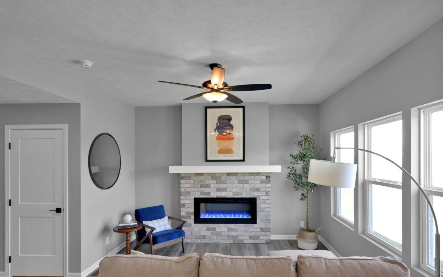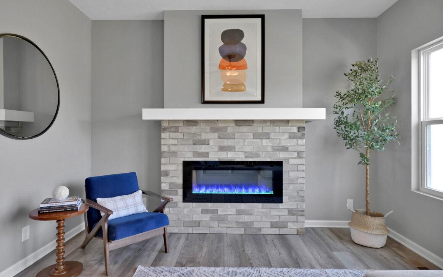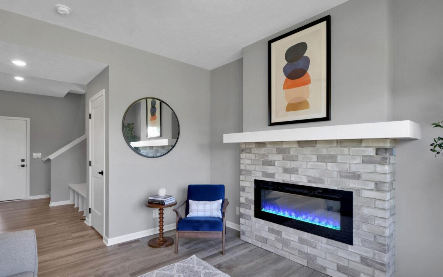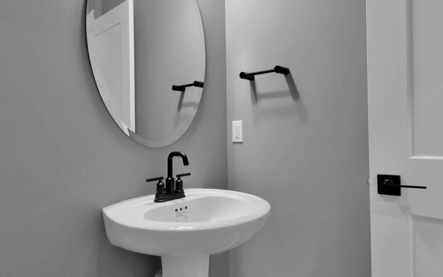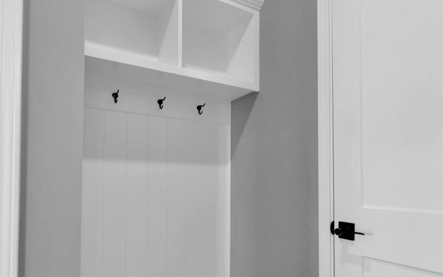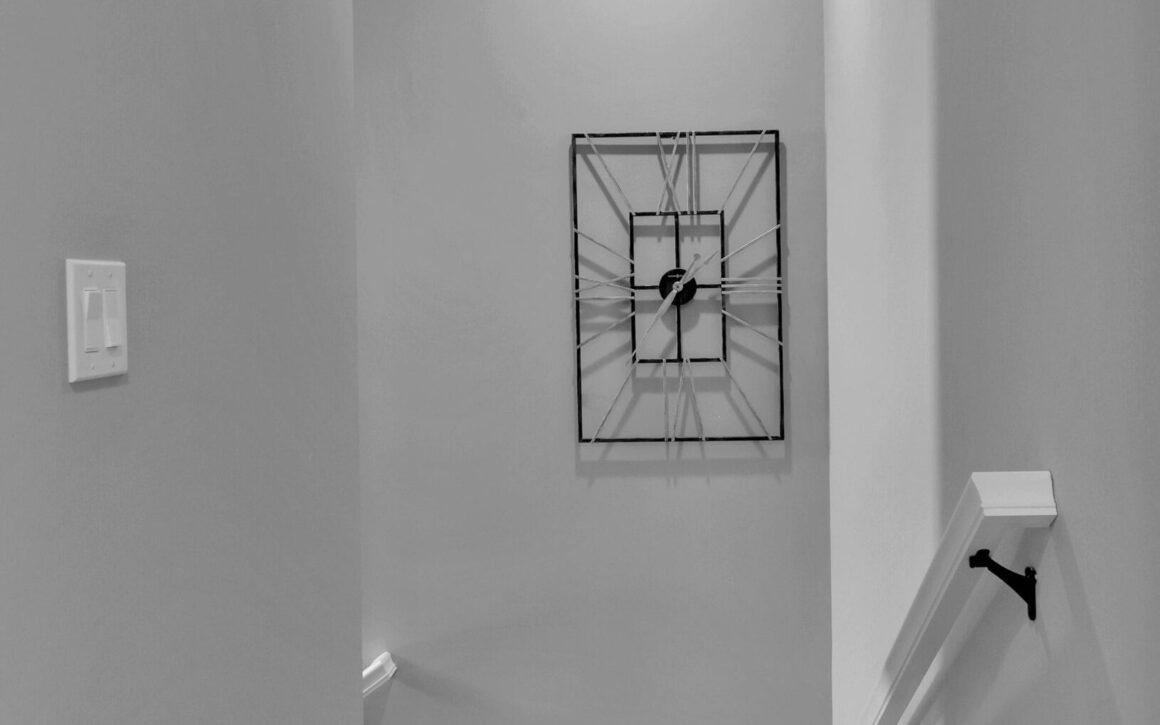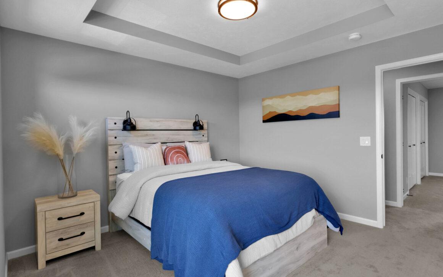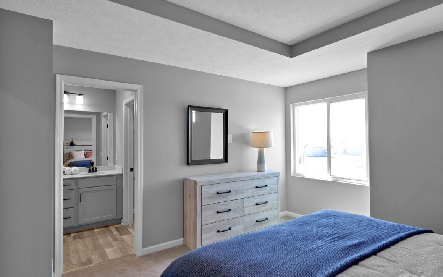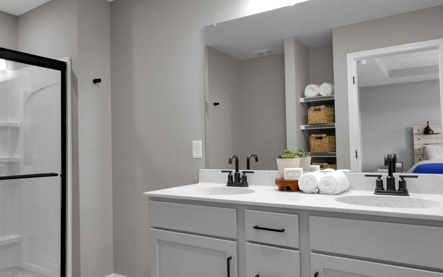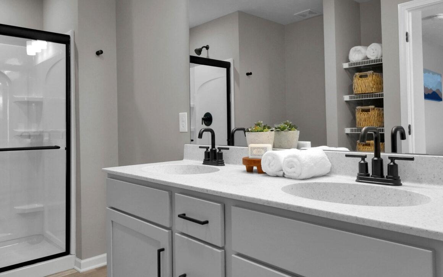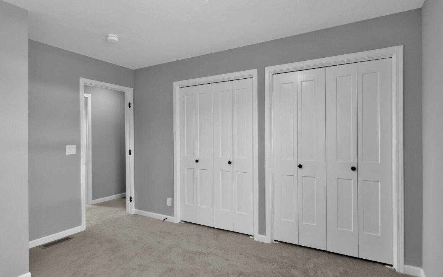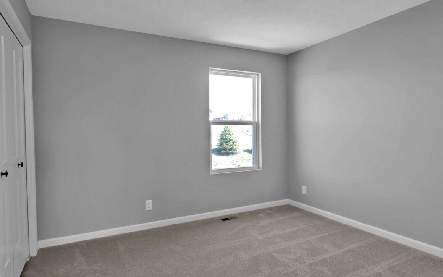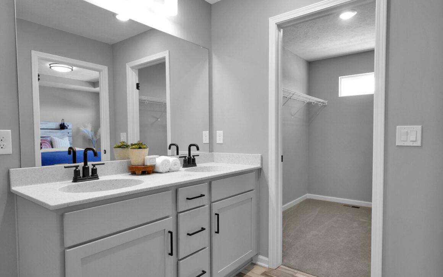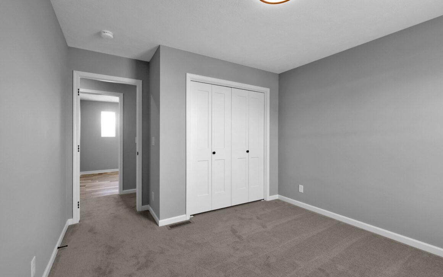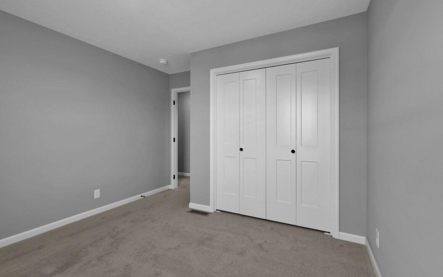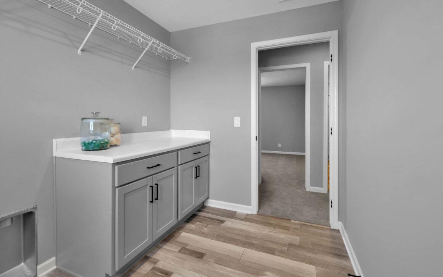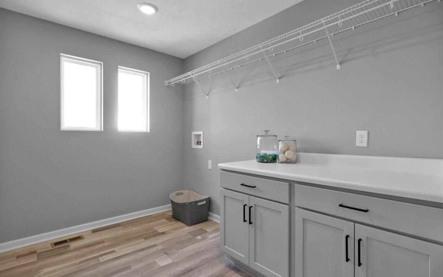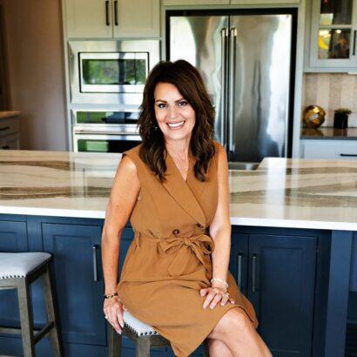The Cobalt by Richland Homes offers a thoughtfully designed layout that balances style and functionality.
Key Features:
Inviting Entry: Upon entering, you’ll find the staircase to the upper level tucked neatly to the side.
Open Living Space: As you proceed, the entry opens up into a spacious Great Room, perfect for family gatherings and entertaining guests.
Connected Dining & Kitchen: A turn from the Great Room leads you to the well-designed dining area that seamlessly flows into the kitchen. Completing the main floor layout, you’ll find a powder bath and mudroom situated just off to the side.
Upper-Level Living: The upper level features three spacious bedrooms and an expansive laundry area, ensuring that the everyday essentials are easily accessible.
The Cobalt floor plan combines a practical layout with the elegance and comfort expected from Richland Homes, making it an ideal choice for those seeking a versatile and inviting two-story home.
